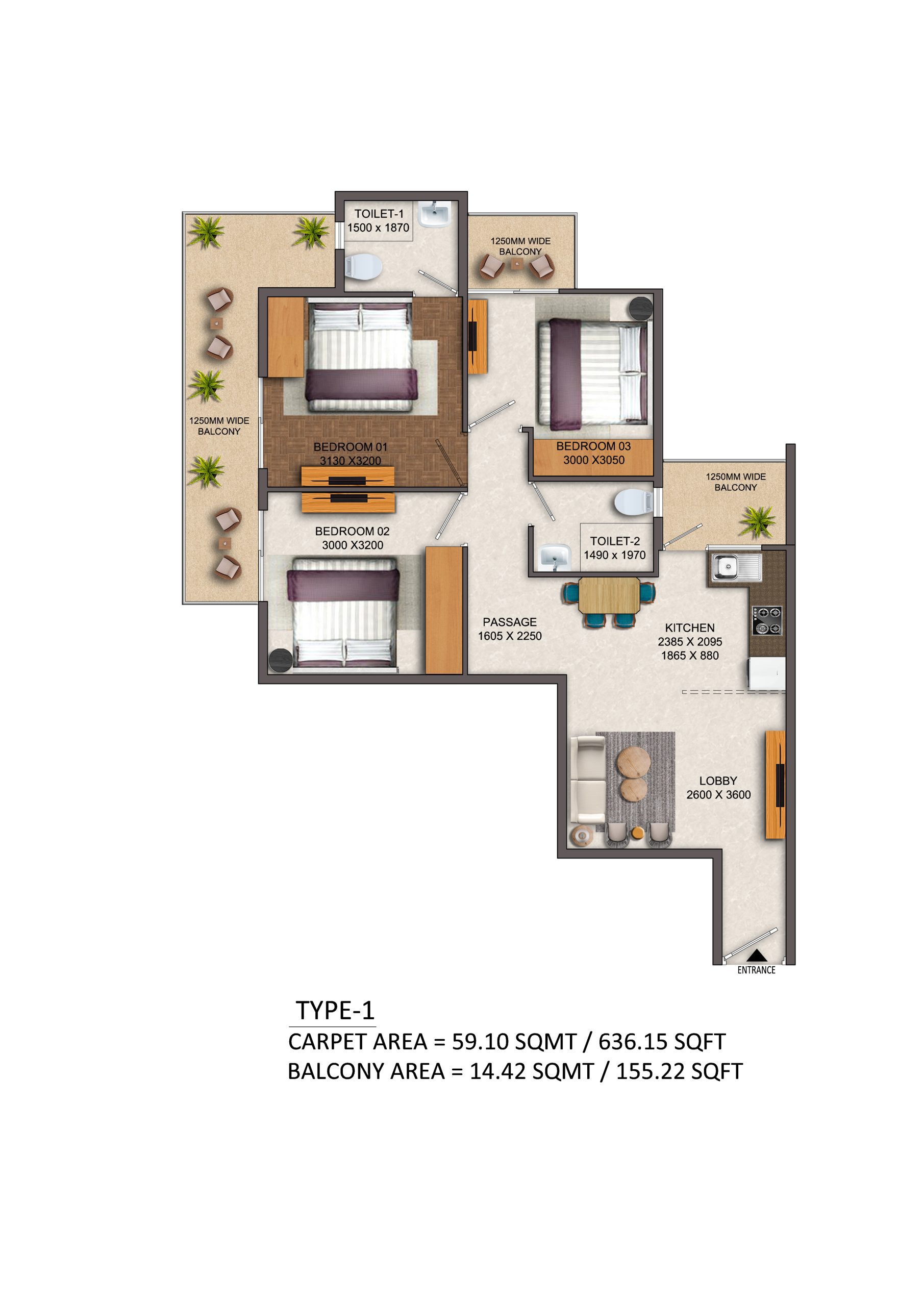

Rajvik Greens 79 is one of the best residential projects in Gurgaon because this project is located in sector 79 Gurgaon. It is one of the favorite locations for corporates. Rajvik Greens Sector 79B Gurgaon. It Offers 2 BHK And 3 BHk Apartments Near NH8 Delhi Jaipur Highway This residential project is developing in sector 79, Gurgaon.It offers 2 BHK and 3 BHK flats. Rajvik Greens sector 79 is close to Aravali hills, which fascinates buyers and investors to invest in this property. This residential project is secure, well-connected, and spacious. It provides a healthy environment, so elders and kids can grow and focus on wellness and health.
Sector 79, Gurgaon, is one of the prominent locations in Gurgaon to buy a property. It is well connected with the Golf Course extension road and other parts of Delhi-NCR. Rajvik Greens 79 offers amenities like a lift, sewage treatment plant, fire safety, gated community, park, visitor parking, and more. We are committed to delivering value-generating, exhaustive, integrated benefits to address modern property requirements. Our team has a motto and commitment to providing the best home to our customers. We promise hassle-free ownership to our customers. This company is known for affordable housing, commitment, quality work, and timely delivery of projects.
| Project Area | 4.15 Acres |
| Location | Sector 79B, Gurugram |
| No. Of Flats | 599 |
| No. Of Towers | 6 |
| Sale Price (on Carpet Area) | Rs. 4200/- PSF (Additional Cost of Rs. 1000/- PSF on Balcony) |
| Completion | 4 Years |
| Amenities | 50% Open Space, Lift, Community Centre, Creche, Adequate Parking |

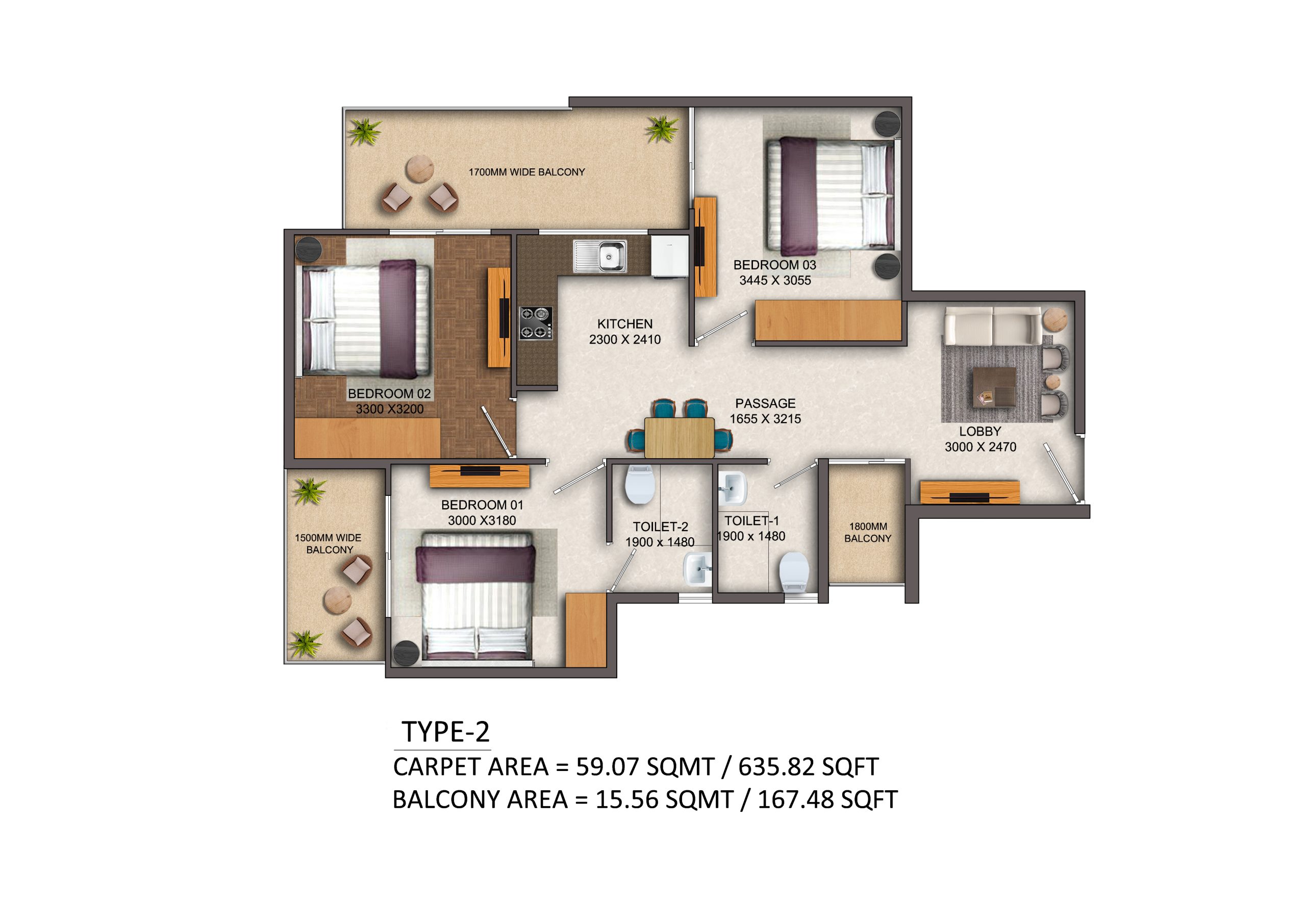
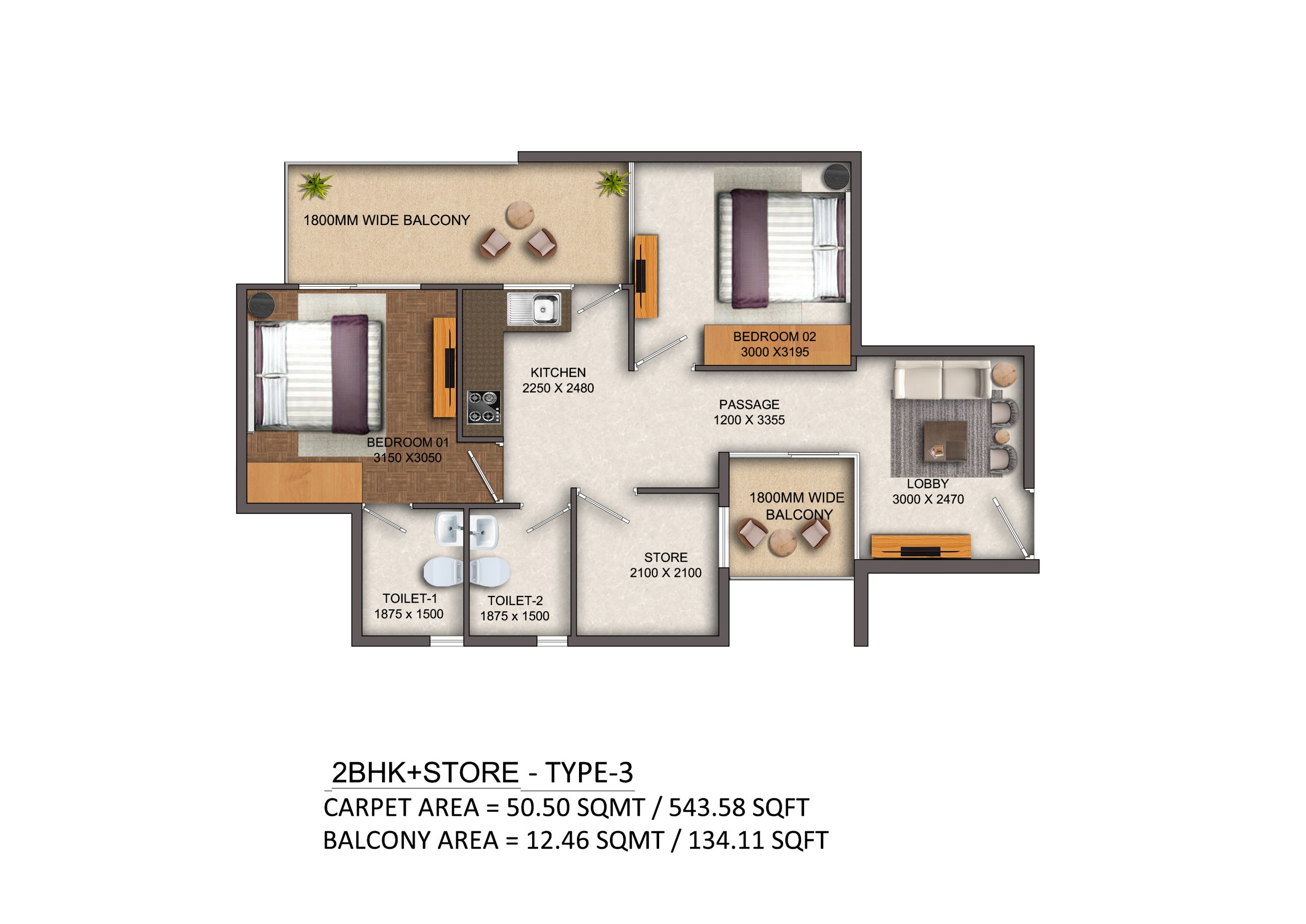
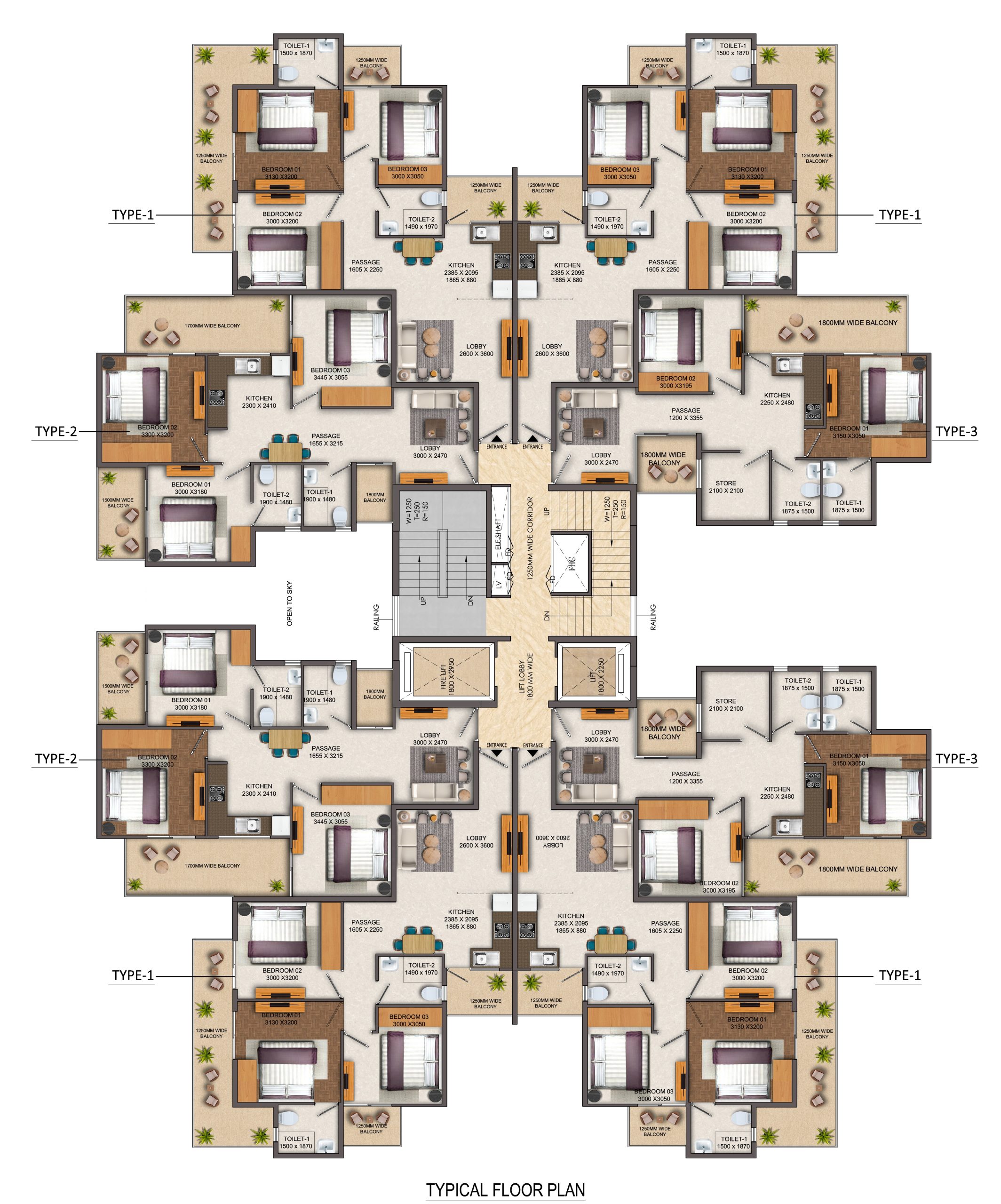
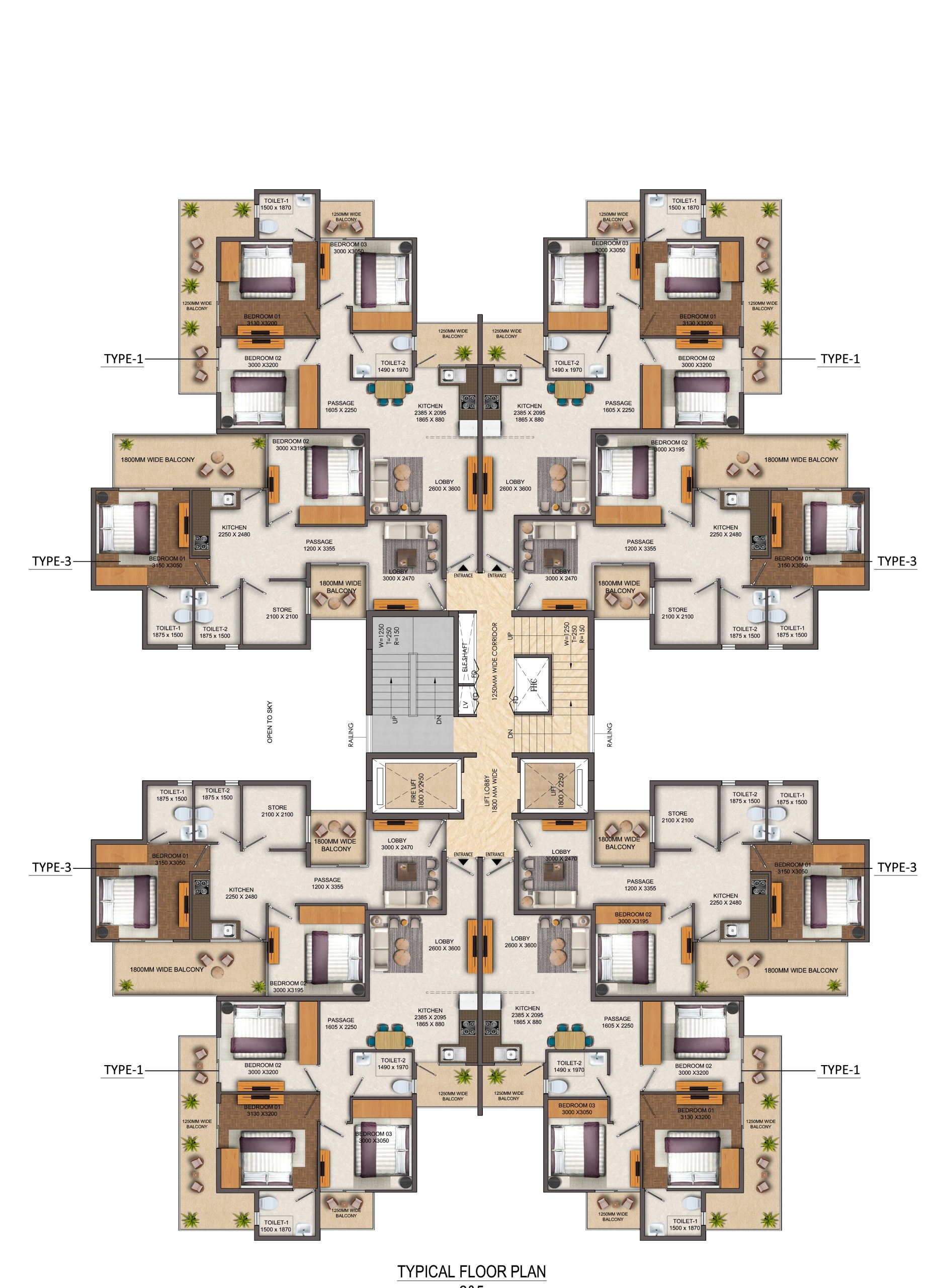
| UNIT TYPE | TOTAL FLATS | CARPET AREA SQ. FT. | BALCONY / TERRACE AREA SQ/ FT. | *SALE PRICE (rs) | BOOKING AMOUNT |
|---|---|---|---|---|---|
| 3BHK TYPE 1 | 284 | 636.146 | 155.215 | 27,71,813.20 | 1,33,590.66 |
| 3BHK TYPE 2 | 68 | 635.823 | 167.486 | 27,70,456.60 | 1,33,522.83 |
| 2BHK+ STORE TYPE 3 | 216 | 543.576 | 134.118 | 23,83,019.20 | 1,14,150.96 |
| 3BHK TYPE 1T | 23 | 642.389 | 167.163/674.896 | 27,98,033.80 | 1,34,901.69 |
| 3BHK TYPE 1P | 04 | 636.146 | 572.962 | 27,71,813.20 | 1,33,590.66 |
| 3BHK TYPE 2P | 04 | 635.823 | 348.427 | 27,70,456.60 | 1,33,522.83 |
*Applicable GST extra / area and booking amount approx.
One who does not have any flats/plots in any HUDA developed colony/sector or licensed colony in any urban areas in Haryana, out of Chandigarh and NCT Delhi shall be given first preference in allotment of flats.
| PARTICULARS | INSTALLMENTS |
|---|---|
| At the Time of Submission of the Application | 5% of the Total Price |
| On after the signing executing and registration of Builder Buyer Agreement | 20% of the Total Price |
| On the Completion of Substructure | 12.5% of the Total Price |
| On the Completion of 1/3rd Slab of the Super Structure |
12.5% of the Total Price |
| On the Completion of 2/3rd Slab of the Super Structure |
12.5% of the Total Price |
| On the Completion of Super Structure | 12.5% of the Total Price |
| On Completion of MEP | 10% of the Total Price |
| On Completion of Finishing | 10% of the Total Price |
| On Possession | 5% of the Total Price |
| Lobby Flooring | Vitrified Tiles / Ceramic Tiles |
| Lobby Wall Ceiling Finish | Oil Bond Distemper / Colour Wash |
| Bedroom Flooring | Vitrified Tiles / Ceramic Tiles |
| Bedroom Wall Ceiling Finish | Oil Bond Distemper / Colour Wash |
| Toilets Wall Finish | Oil Bond Distemper / Colour Wash |
| Toilets Flooring | Vitrified Tiles / Ceramic Tiles |
| Kitchen Flooring | Vitrified Tiles / Ceramic Tiles |
| Kitchen Platform | Normal Marble / Stone |
| Kitchen Wall Finish | Oil Bond Distemper / Colour Wash |
| Fixtures And Fittings | As Approved |
| Balcony Flooring | Vitrified Tiles / Ceramic Tiles |
| Window | Aluminum Frame / Wooden Frame / UPVC |
| Door Frame / Doors | Frame – Aluminum / Wooden Door – Flush Door / UPVC |
| Common Area Flooring | Vitrified Tiles |
| Lift Lobby | Vitrified Tiles / Stone / Ceramic Tiles |
| Chinaware | As Approved |
| Electrical | ISI Marked Products For Wiring, Switched And Circuits As Approved |
| Security | Gated Complex |
Disclaimer: *Specifications and images mentioned in the above are tentative and may be vary as actual
Rajvik Greens 79 offers 2 BHK and 3 BHK apartments. These apartments are designed to provide spacious living spaces with modern amenities, ideal for both families and individuals.
The project offers various amenities, including a lift, sewage treatment plant, fire safety systems, a gated community, a park, visitor parking, and more. It also features 50% open space, a community center, a creche, and adequate parking facilities, ensuring a comfortable and safe living environment for residents.
Rajvik Greens 79 is located in Sector 79B, Gurgaon, a prominent area known for its connectivity and proximity to major parts of Delhi-NCR. It is close to the NH8 Delhi Jaipur Highway and well-connected to the Golf Course Extension Road, making it a preferred location for corporates and families alike. The nearby Aravali Hills add to the scenic beauty and attract buyers and investors.
The sale price of the apartments is Rs. 4200 per square foot (PSF) on the carpet area, with an additional cost of Rs. 1000 PSF for balconies. This pricing structure is competitive, considering the quality of construction, location benefits, and amenities provided.
The Rajvik Greens 79 project comprises 599 flats spread across 6 towers, offering a range of 2 BHK and 3 BHK options to cater to various needs and preferences of potential homeowners.
Rajvik Greens 79 is a secure, well-connected, and spacious residential project in a prime location. The project's proximity to major roads, corporate hubs, and natural attractions like the Aravali Hills makes it an attractive choice for both homebuyers and investors. The commitment to quality, affordable housing, and timely delivery further enhances its appeal as a reliable investment.
The Rajvik Greens 79 project is expected to be completed within 4 years, ensuring timely delivery and possession for future residents.